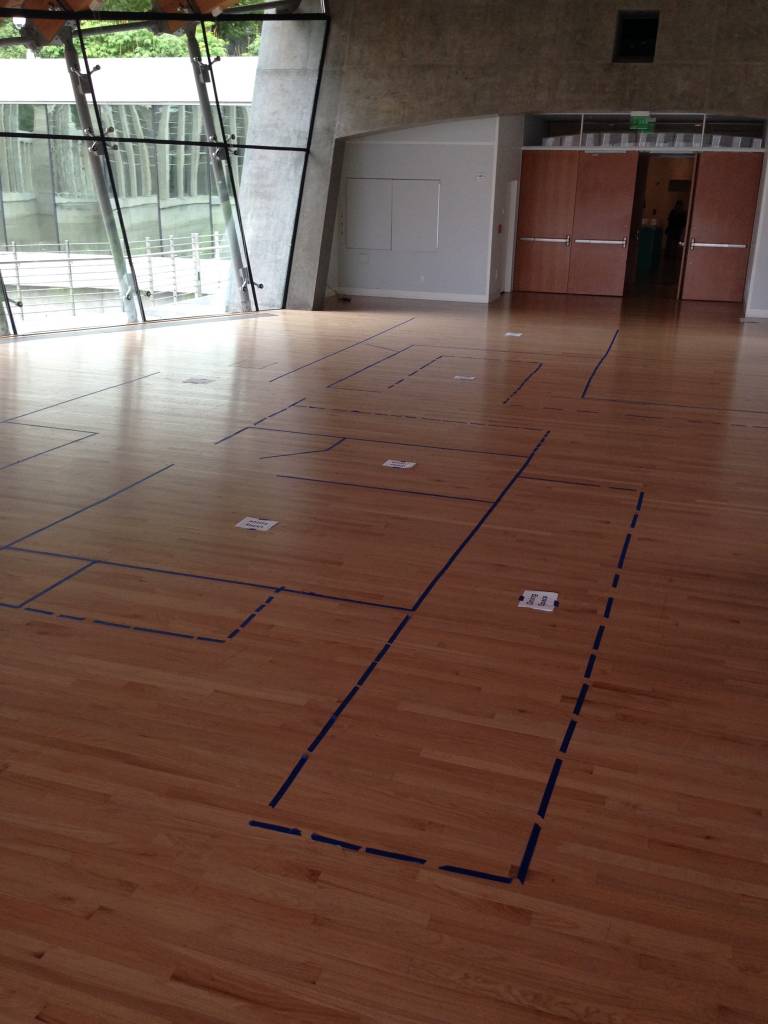
The floor plan of the Bachman Wilson House mapped out in tape on the floor of the Museum’s Great Hall.
How do you practice guiding tours through a building that isn’t built yet? It’s a question that was troubling Alyssa Wilson, Crystal Bridges’ Guide Program Manager. Although the Bachman-Wilson House is nearing completion on the outside, there is still plenty of interior work to be done, and the construction crew obviously can’t have 37 Tour Guides tramping through their workspace—especially when the space is as spare as the interior of Frank Lloyd Wright’s Usonian House. Yet the Tour Guides have to practice before they will be able to lead real people through the finished house. What to do?

The floor plan of the Bachman-Wilson House mapped out in tape on the floor of the Museum’s Great Hall.
Luckily, Alyssa discovered a fortuitous fact: The entire Bachman-Wilson House would fit inside the Museum’s Great Hall!
It’s hard to visualize, but it’s true: the footprint of the house fits quite neatly, with room to spare, even, within the confines of the Great Hall’s spacious walls. So, Alyssa and her team got out their measuring tapes and lots of blue painter’s tape and mapped out a scale floorplan of the Bachman-Wilson House on the floor of the Great Hall, labeling each area. Guides will be able to walk through the taped floor plan to familiarize themselves with the layout of the house and practice their tours while the real Bachman-Wilson House is still under construction.
One thing you notice in walking through this floorplan is how tight the spaces are. Wright wasted very little space on bedrooms, “work space” (as he referred to the kitchen), or passages. The halls on this life-sized mockup seem very narrow; the guest bedroom seems barely large enough for a bed, let alone a guest… but the living area is wide open and capacious. It’s easy to imagine how inviting that space would be with its open views of the forest and Crystal Spring through the glass wall that fronts it.
Bachman-Wilson House Guides are currently in Phase Two of their training. Phase One, the “Content Intensive,” comprised six days of lectures, readings, and presentations on the background and features of the house, the legacy of Frank Lloyd Wright, and Usonian architecture in general, followed by an exam. Phase Two, the “Tour Intensive,” has them working in groups to organize the material they have learned into the context of a physical tour of the structure. Each group will discuss and sketch out their own ideas for a tour, and the final “script” will be developed from these project tours.
Alyssa estimates there will be 6 or 7 stops on the tour of the house (ground floor only). Each guide will familiarize him or herself with the tour, and then practice and become comfortable with presenting the information in their own manner. No two tours will be exactly alike. Stay tuned!





